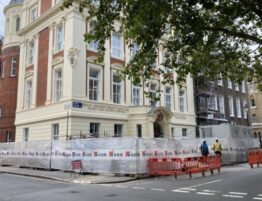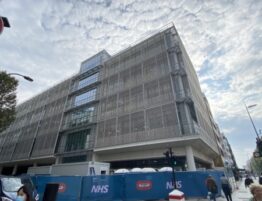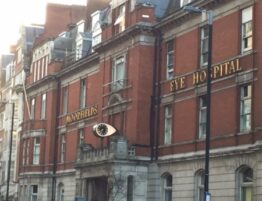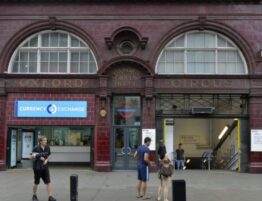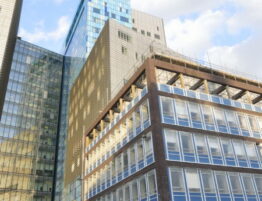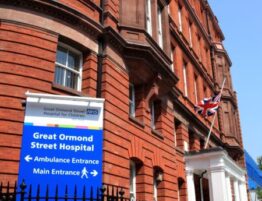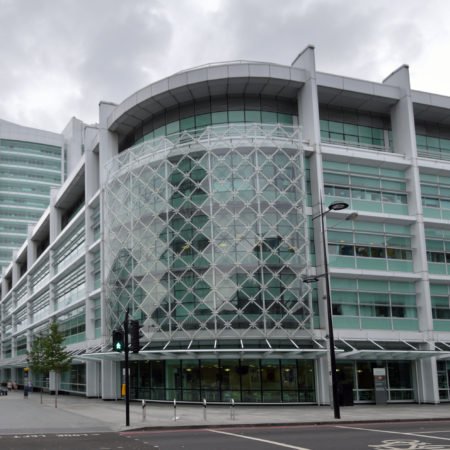
Our Role
The Cruciform building was designed in 1896 by the English architect Alfred Waterhouse RA (1830-1905) as a replacement building for the earlier University College Hospital on the Gower Street site. Waterhouse, who was particularly associated with the Victorian gothic revival, designed and built over 30 buildings, including Manchester Town Hall and the Natural History Museum. University College Hospital was his last major commission and it was formally opened in 1906, one year after his death.
Hospital planning of the late Victorian era generally took the form of separate ward pavilions linked by long corridors. Space between the wards allowed for sunlight, fresh air and ventilation, which were all thought to contribute to patients’ well-being. The Cruciform’s bold diagonal plan, with a single service core and radiating wings, maintained the virtues of light and ventilation but limited horizontal circulation by stacking the wards in four storeys on a podium containing the support facilities. Each wing was built and opened separately, at a final construction cost of £200,000.
Waterhouse’s great skill was in planning, particularly on constricted urban sites. He selected his materials for their proven durability; hard red brick and terracotta dressings in red and earth tones were more economic and less susceptible to erosion in polluted Victorian cities than stone. Practical, hardwearing and easily-cleaned materials were used internally – terrazzo, mosaic and wood block for the floors and glazed bricks for the walls, with marble for the formal outpatients’ entrance.
Reference from: http://www.ucl.ac.uk/wibr/cruciform-building

